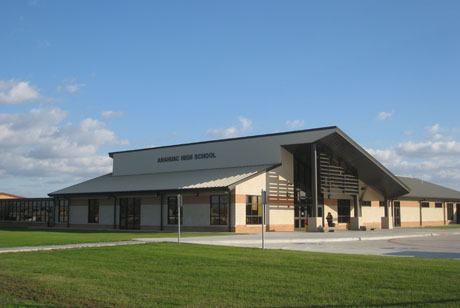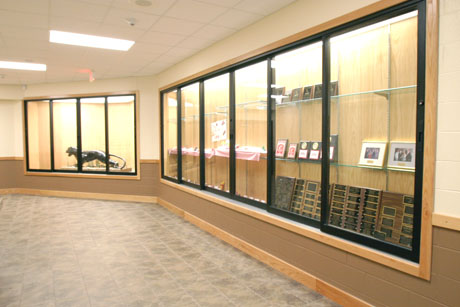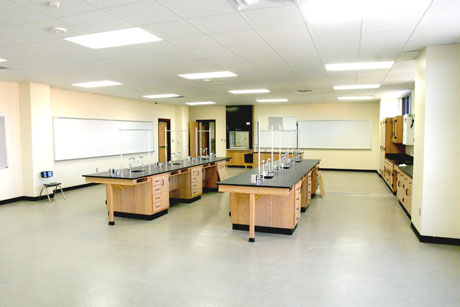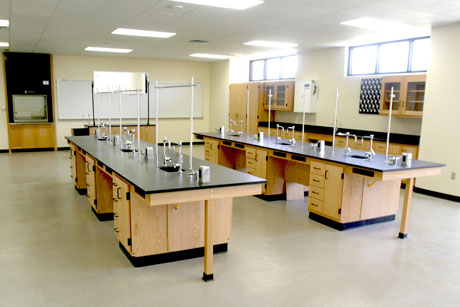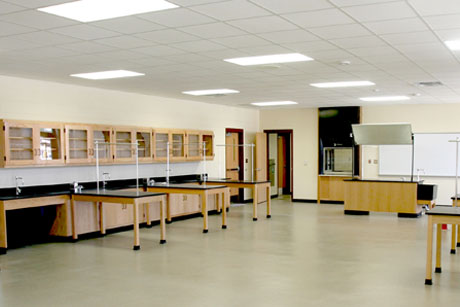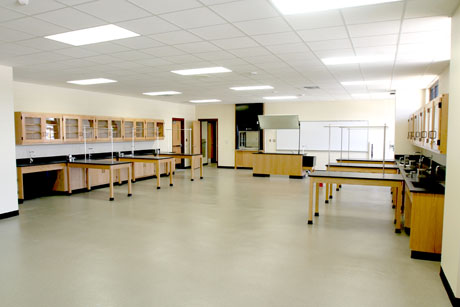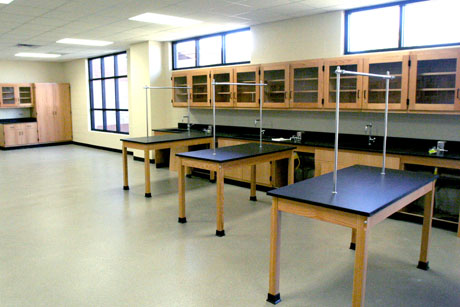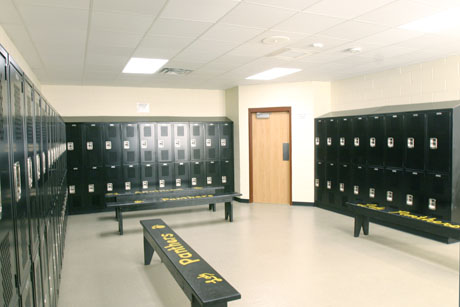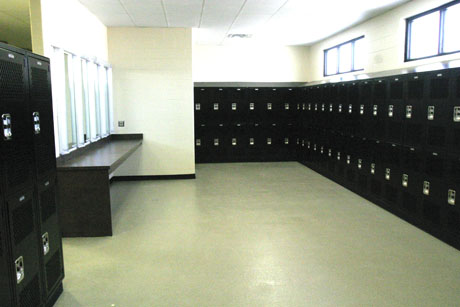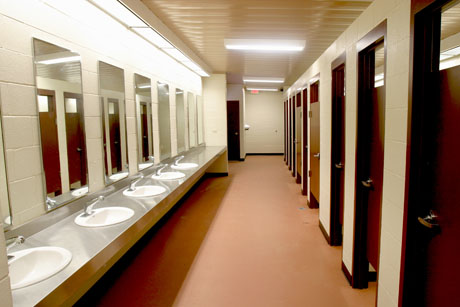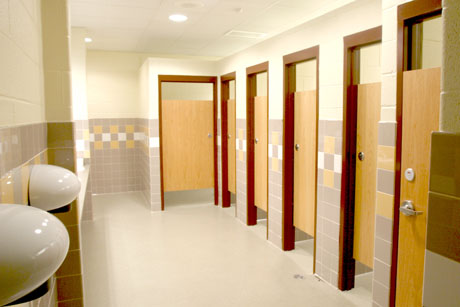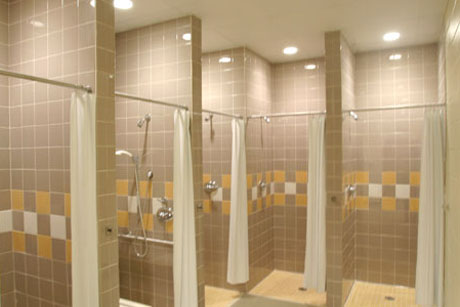Project Photos
Specs / Data
- 80,000 square feet (renovations)
- 15,000 square feet (science wing addition)
- 3,000 square feet (locker room addition)
- 10,500 square feet (vocational agricultural building)
- 108,500 square feet (total) 400 Students
Renovations to the 1957 high school included new computer rooms, renovating student restrooms, electrical upgrades for technology, fire alarms, security camera system, replacing exterior windows and doors, and every classroom was upgraded with technology. A new culinary arts kitchen is being created in the homemaking department.
A new building addition with four science classrooms, a new main entry, and administrative offices is connecting the two existing classroom wings on the east end. A new parking lot is included that will redirect students and faculty to the new main entry.

