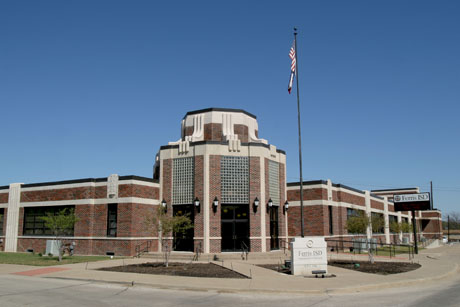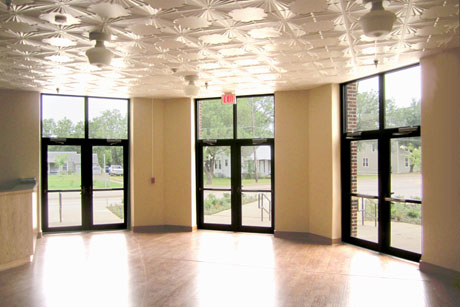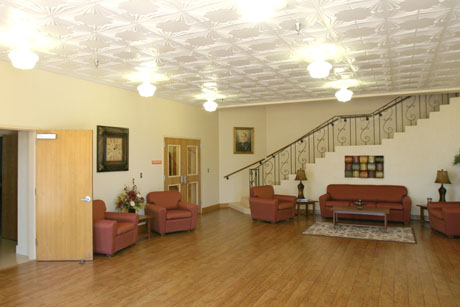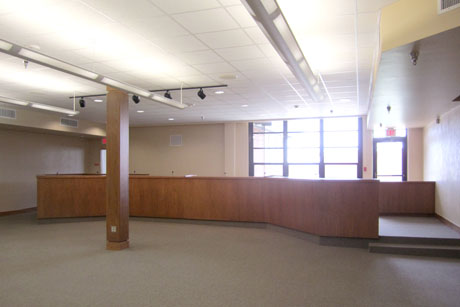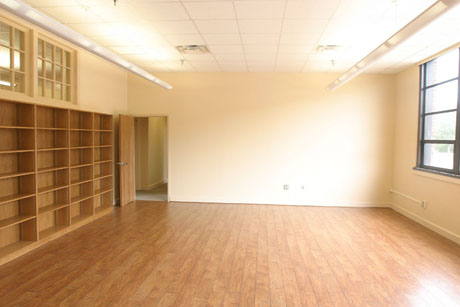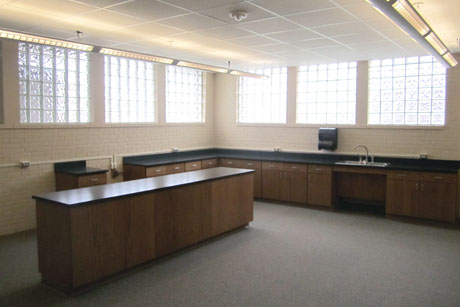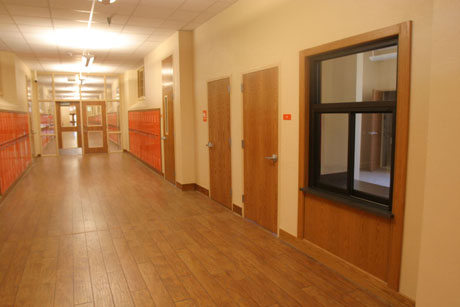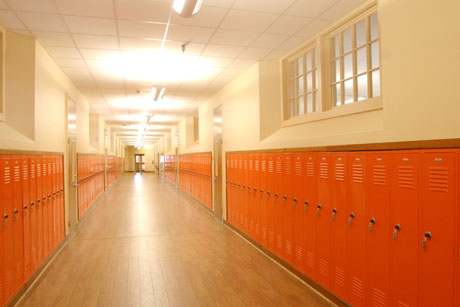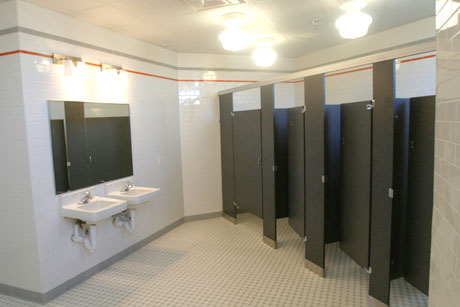Project Photos
Specs / Data
- 28,000 square feet (phase I)
The Ferris Administration Building was converted from the original 1940ís High School. The work included making repairs to the existing building as well as renovations for the new uses. Great care was taken to maintain the historic character of the building and preserve the exterior and interiors to reflect the original use. First the building envelope was refurbished including a new roof, masonry repairs, and window glass replacement. Interiors were renovated with office areas for administrative departments made from classroom areas. The lobby and corridors were restored to preserve the look of the building. Restrooms were restored to reflect the 1940 design with period tile floors, walls and use of historic type lighting fixtures. The cafeteria was made into the board Room and is used for teacher seminars. A wing of the building is used for alternative school classrooms.

