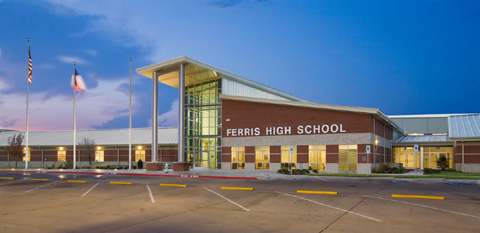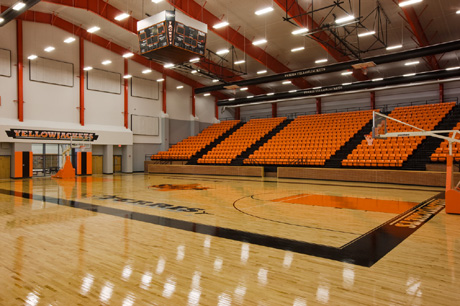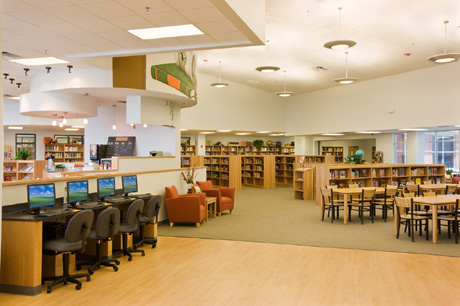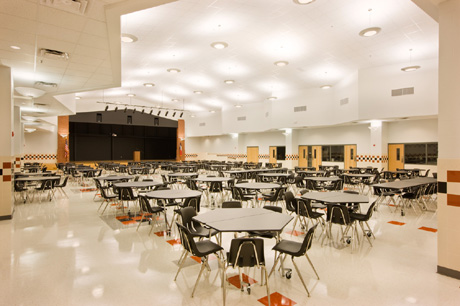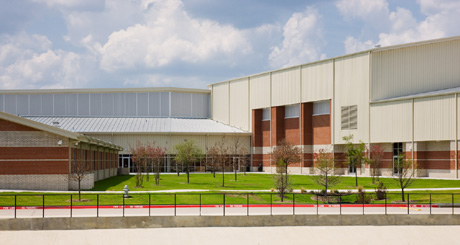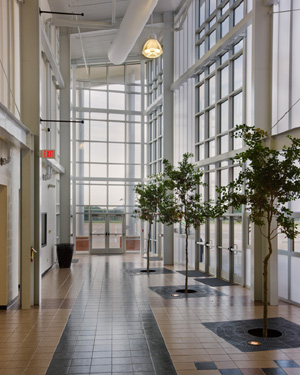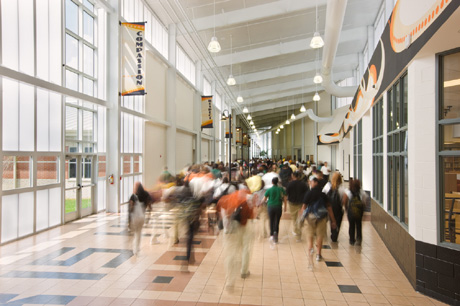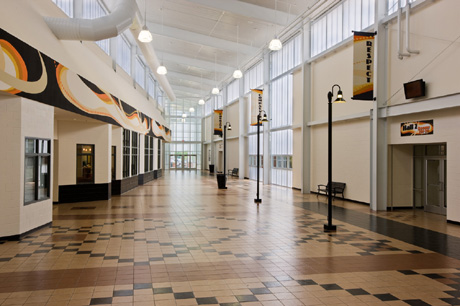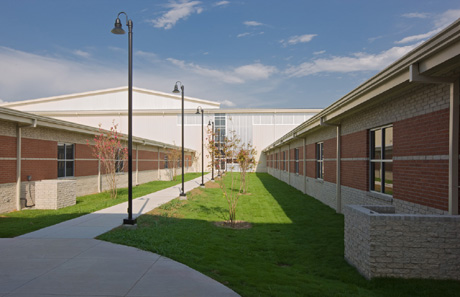Project Photos
Specs / Data
- TASA TASB Design Award Recipient
- School Designer Collabetition – Silver Award for Green Building (national competition)
- 1,200 students
- 212,000 square foot high school building
- 12,000 square foot vocational agriculture building
- 15,000 square foot practice field house
- Six-court tennis facility with a restroom/concessions building
- Three physical education and practice fields
The new Ferris High School provides a creative and unique environment for students through an efficient, innovative campus and building design.
Through site planning and building design, the new campus provides the latest in security. A separate controlled-entry parking driveway loop guides visitors to the reception area via a front door airlock entry. The teachers’ parking lot has a card key entry point, while the student parking at the rear has an entry through the campus police offices, overlooking the parking lot and commons area.
The commons area acts as a 500-foot long central spine, with controlled entries to the classroom wings, media center, cafetorium, gymnasiums and administration buildings. Each grade level has its own wing with English, history, science, and math classrooms. Common-use classrooms—including art, drama (with a black box theater), journalism, distance learning, homemaking, computer science, band and choir—are in a separate wing that is connected at the end of the classroom wing.
The linear central spine of the school allows public access to specific areas, including competition gymnasiums, cafetorium and media center, as well as providing restroom and concession facilities. The classrooms may be closed off when these facilities are needed after hours, allowing flexibility for community use.

