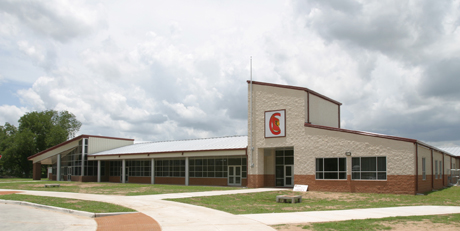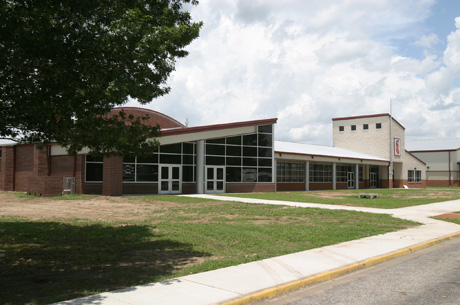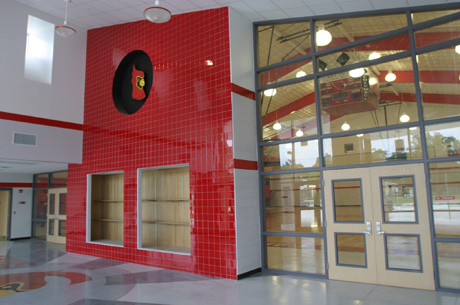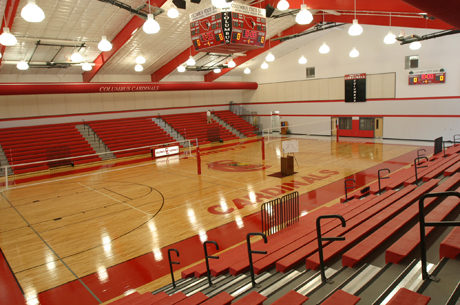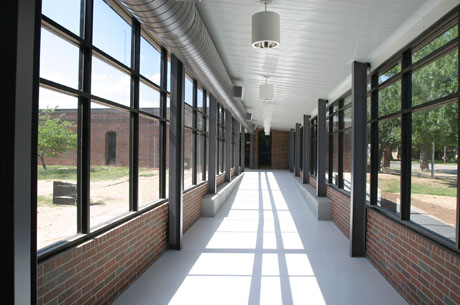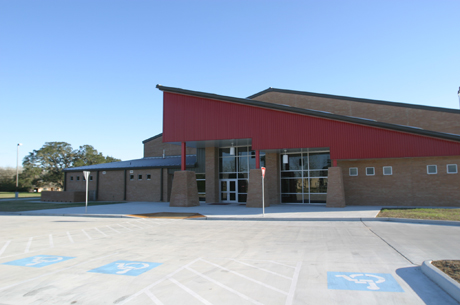Project Photos
A district-wide bond program was proposed by the Columbus I.S.D. to provide facility upgrades, new buildings, and additions for the elementary, junior high and high school campuses.
At the elementary school, a new classroom wing replaced several of the old classroom buildings that had exterior entrances. A new cafetorium replaced the old, undersized cafeteria. An existing classroom wing was renovated, and the Historic Gymnasium was restored, updated and received new restrooms.
The middle school had a new classroom building with an added administration area. The historic gymnasium was restored, with a new lobby, locker rooms and weight room added. A new main entrance drive for student drop off was added, as well as additional parking.
The high school received a new 45,000 square foot freestanding fine arts gymnasium building. This building has a competition gymnasium with seating for 1,500, an art room, band hall, choir hall and a drama classroom with a black box theater. The existing cafeteria in the main classroom building was renovated and expanded. The auditorium received new seating, new theater sound and lighting systems and new interior finishes. The existing vocational agriculture building was renovated and expanded with new locker rooms and restrooms, and a new 2,000 square foot horticulture building was constructed.

