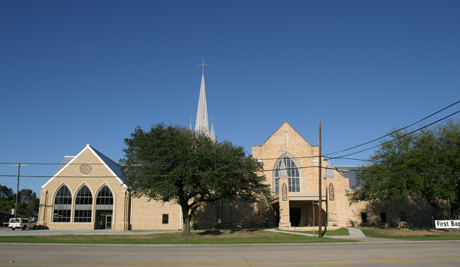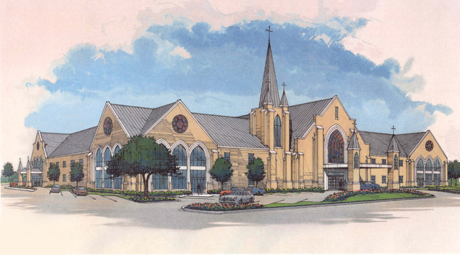Project Photos
The new two-story building additions to the 1950�s sanctuary and Sunday school buildings provide much-needed additional spaces and address functional issues with the original design.
The additions connect the main entry to the existing Sunday school wings. This allows access to the Sunday school wings from the front and rear parking areas, without the need to traverse the main sanctuary. A porte-cochere allows entry into the front vestibule during inclement weather. A bell tower was added to house the new elevator, which provides access to the two-story Sunday school classrooms and the church balcony.
Improvements to the circulation and the addition of new open spaces have exceeded the expectations of the congregation. Thus inspired, they have expanded and created new uses for their church facility in faith and community programs.




