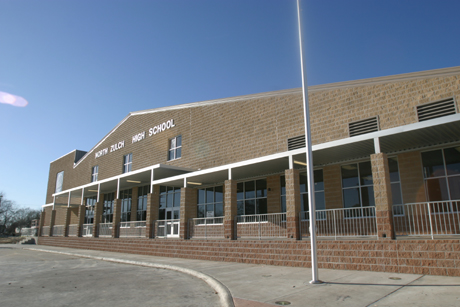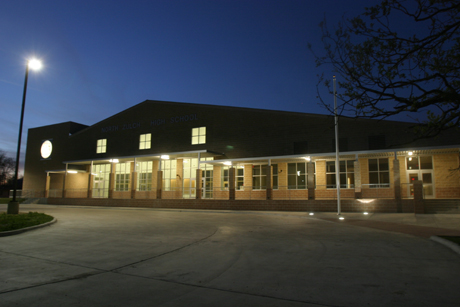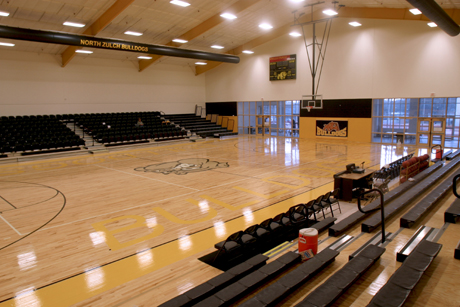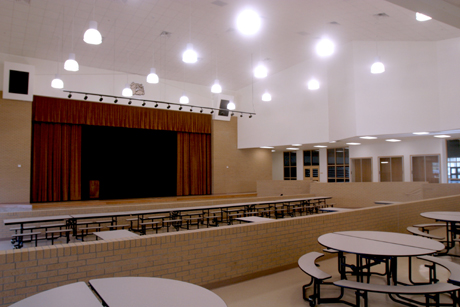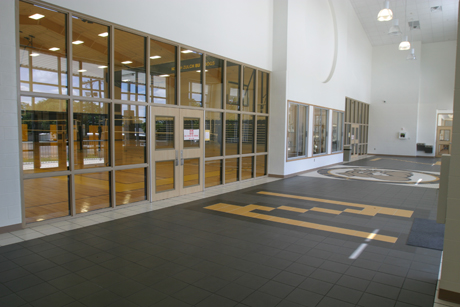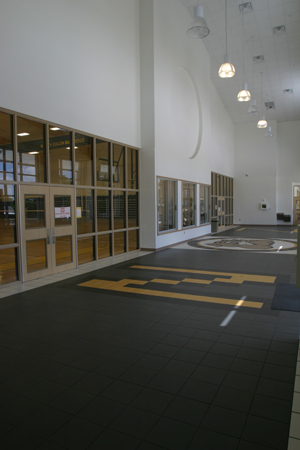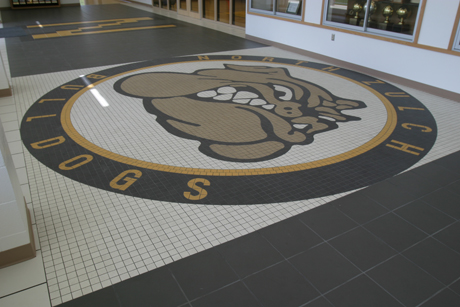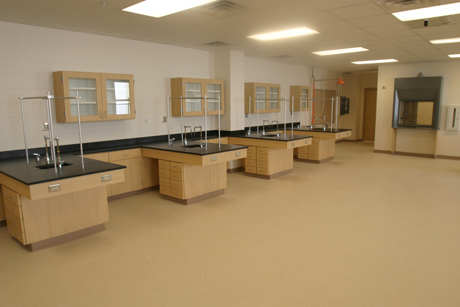Project Photos
Specs / Data
- 200 students
- 50,000 square feet
The design goal of the North Zulch I.S.D. planning committee was to maintain the cohesive atmosphere of a small high school, while providing the latest in educational opportunities for their students. The result is an efficient plan with multiple-use core facilities serving pre-K through 12th grades. The new school environment enhances student achievement and provides a vital catalyst in the North Zulch community.
The new high school shares cafetorium and kitchen facilities with the junior high and elementary schools. Ten classrooms—including a new music facility and science classroom—have been added to four existing classrooms to complete the school. The facility includes a 700-seat competition gymnasium with a public lobby, locker rooms and coaches’ offices. The high school administration offices are located at the front, while an airlock entry to the receptionist area aids in campus security. A principal’s office, PIEMS office, conference room and nurse’s office are located in the administration suite.

