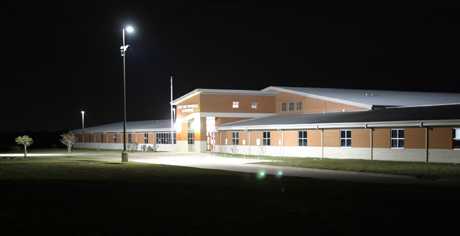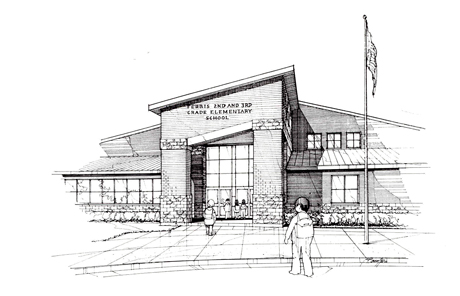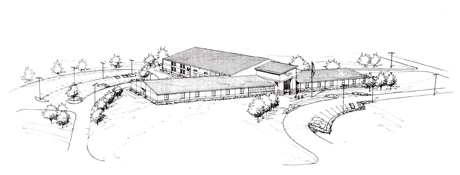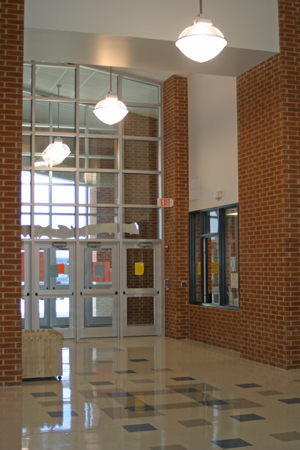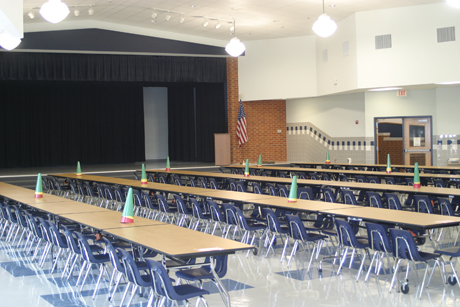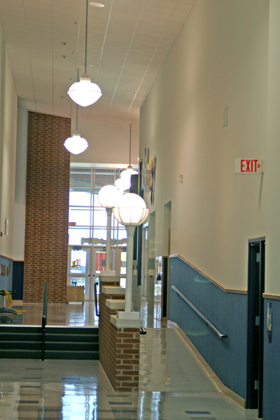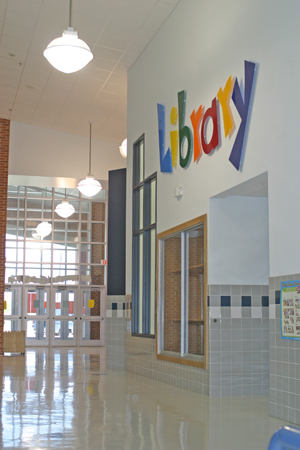Project Photos
Specs / Data
- Core constructed for 800 students
- 54,000 square feet initially / 80,000 square feet with addition
This facility was designed to take advantage of a site nestled in the curve of a road that sloped down into a valley with a stream. Classrooms were initially constructed for 400 students in second and third grades. A second wing was added three years later for an additional 400 students in fourth and fifth grades.
A central corridor with a classroom wing at each end was constructed to allow access to core facilities and to separate the second/third from fourth/fifth grade student levels. The library, cafetorium, gymnasium, art rooms and offices are located off of this connecting central corridor.
The site plan places the visitors parking at the front of the school. For security, the airlock entry is located at the main office. There are separate parent/bus drop off and teachers’ parking areas. The kitchen has a separate drive for deliveries. A large clock, colorful signage, windows into the library, display cases and street lamps line the central corridors that ramp and step down between the two classroom wings to mitigate the grade change.

