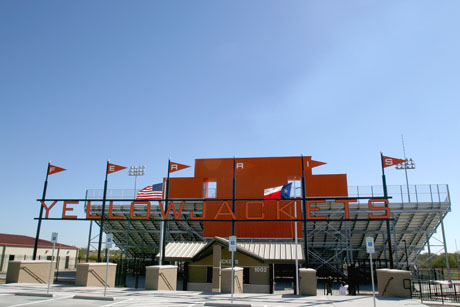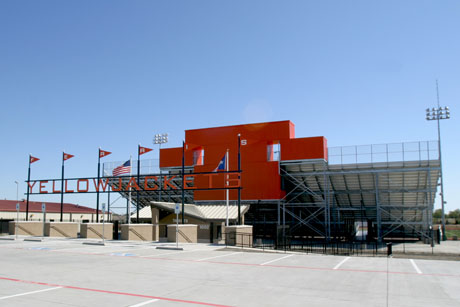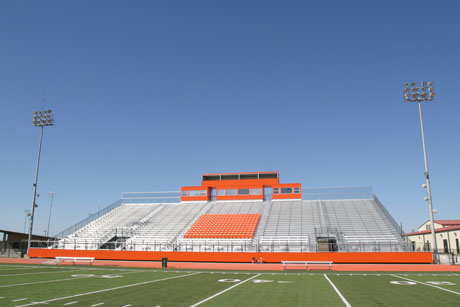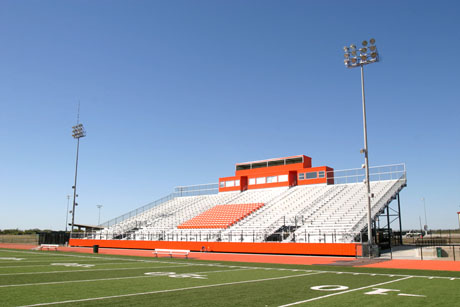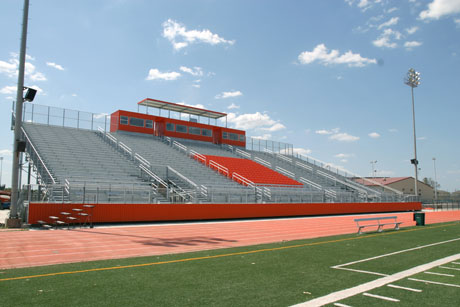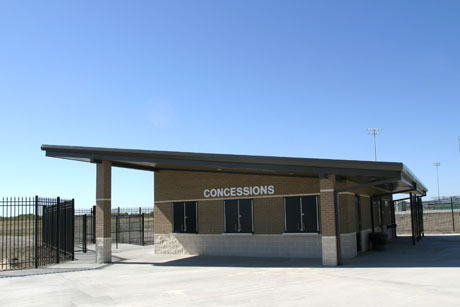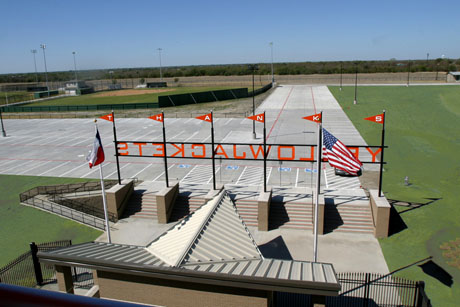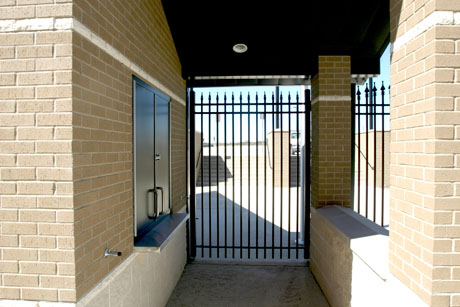Project Photos
Specs / Data
- Front Entry Plaza
- Ticket Booth
- Press Box
- Concessions
- Bleachers
The sports complex facility project consisted of building new bleachers, press box, front entry plaza, ticket booth, concessions, restrooms, parking and drives. The large plaza behind the stands acts as a gathering space before and after the games. The fans use this space to tailgate before the game.

