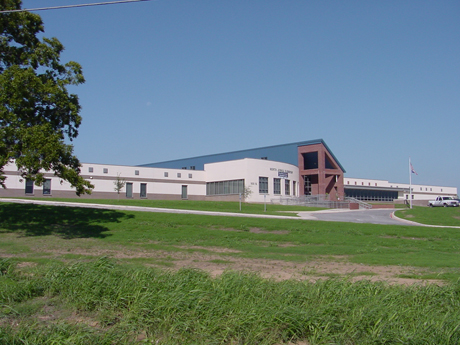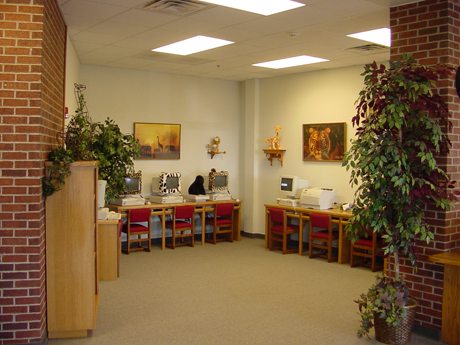Project Photos
Specs / Data
- 900 students
- 84,000 square feet
This new elementary school rests majestically on a hillside, overlooking a park and natural stream. The campus site plan allows student drop-off points at four locations. The rear bus drop-off area has a wide overhang extending over the sidewalk, protecting students from weather as they exit the buses. The students may enter to the cafetorium and gymnasium at the rear of the school.
The front entry is located at the main office area and the school library. Two parallel corridors run from the front to the rear of the school, dividing the Pre-K through second grade students from the third through fifth grade student classrooms. The computer classrooms, remedial learning classrooms and teachers’ workrooms are located between the two corridors. Clerestory lighting down the main corridor, cafeteria and gymnasium brings sunlight into the middle of the building.











