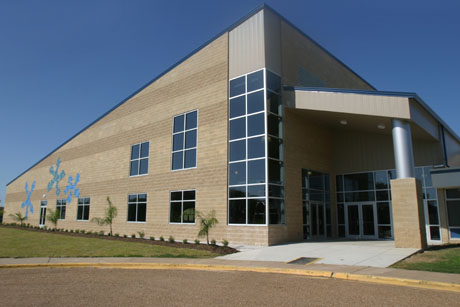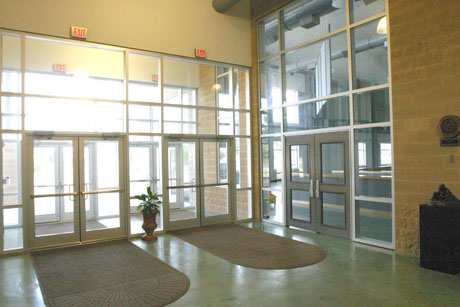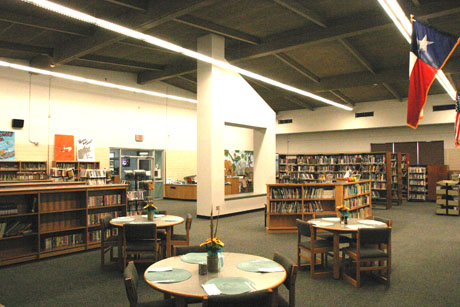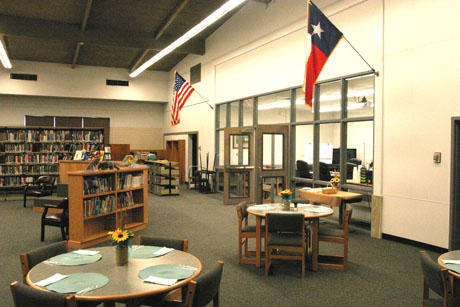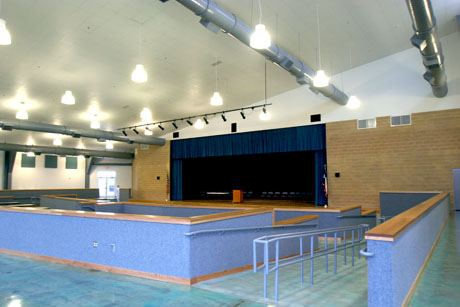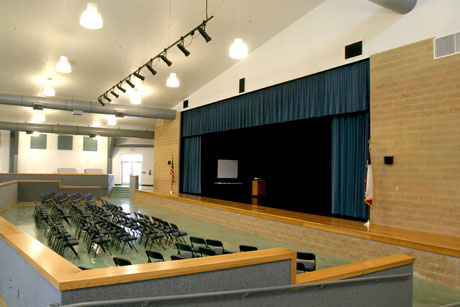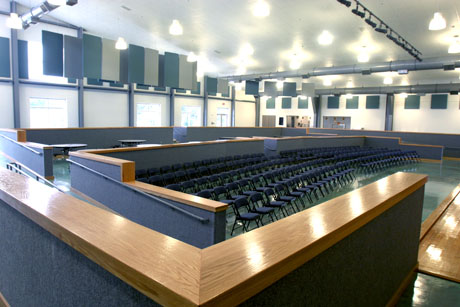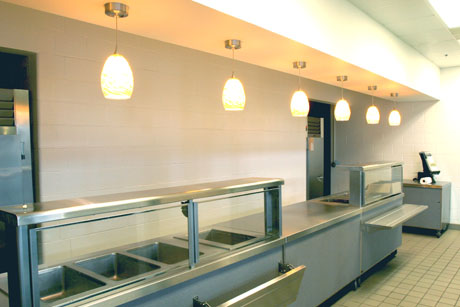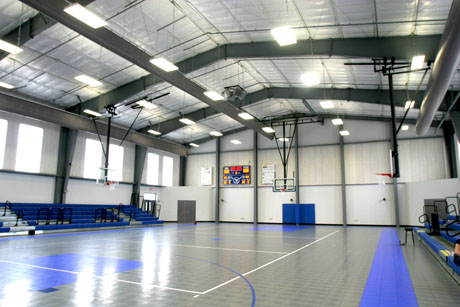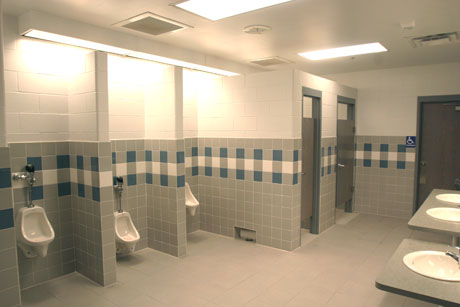Project Photos
Specs / Data
- 120 students
- 30,000 square feet
- TASA TASB Design Award Recipient
- 30,000 square feet (addition)
- 17,000 square feet (renovation)
- 47,000 square feet (total) 150 Students Core for 400 +
PDF Project Files![]()
- Matagorda Model Plan [664.31 KB]
- Matagorda Small Model Plan [440.68 KB]
- Matagorda Bond Poster [959.00 KB]
- Matagorda Elevation Plan #1 [1.69 MB]
- Matagorda Elevation Plan #2 [1.33 MB]
- Matagorda Model Plan - Front View [1.19 MB]
- Matagorda Model Plan - Inside [755.43 KB]
To provide facilities for a growing student population, Matagorda I.S.D. passed a bond issue for construction of a new cafetorium with kitchen, gymnasium and a pre-kindergarten classroom. Designed for after-school community use, the building will be connected to the existing school by an enclosed corridor. The existing cafetorium/gymnasium will be converted into a library and community education center with a computer classroom. The old library will revert to its original use as two classrooms.
The community recognizes this project will further the opportunities for educating students and citizens of all ages. They have supported the project overwhelmingly and participated heavily in the planning and design process.
A new cafetorium (seating 500), gymnasium (seating 300), and pre-kindergarten classroom was added to the existing elementary building. The cafetorium includes a UIL stage, stepped seating, and a full serving kitchen. The gymnasium includes a workout room, locker room, and gymnasium that can accommodate a small UIL high school court. Restrooms and concessions serve both venues.
The existing elementary building received renovations converting the old cafeteria into a library. Renovated restrooms and doors were added to separate the classroom wings from the public use facilities. The bond program was planned to provide the ability to use the new multi-purpose building as a public building serving the entire community. The cafetorium is used for conferences and chamber of commerce meetings. The track, gymnasium, and workout room is open to the public. The Library is used as a community library and computer center. The Chamber of Commerce and local citizens participated in the planning and design of the facility along with the teachers and administrators.

