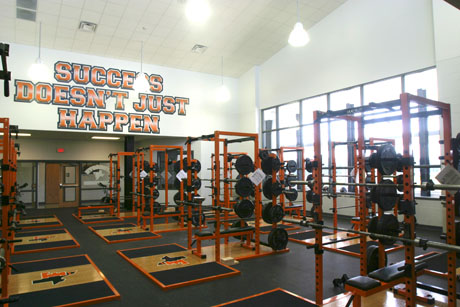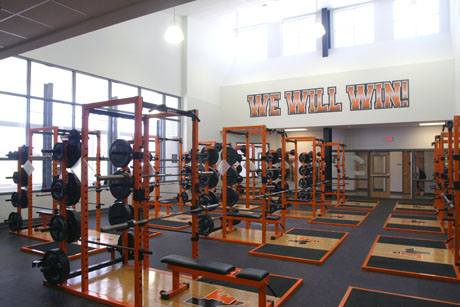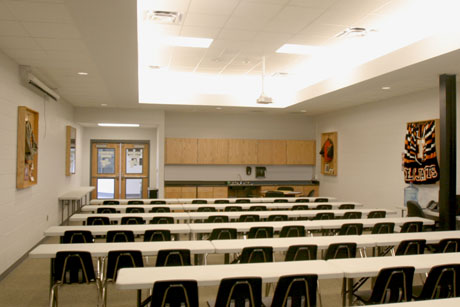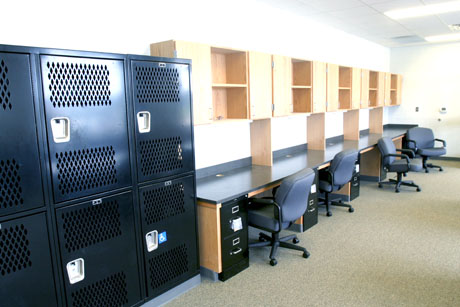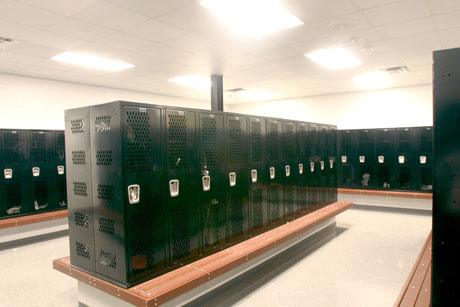Project Photos
Specs / Data
- 16,000 square feet
- Locker Rooms
- Weight Room
- Equipment Room
- Training Room
- Large Meeting Room
The Ferris Field House was built with $3,000,000 saved from the high school construction. Architects Rabe + Partners provided master planning, bond program assistance, basic architectural and engineering services for programming, design concepts, schematic design, design development, contract documents, bidding and negotiations, contract preparation, construction observation with weekly visits, and close-out included.

