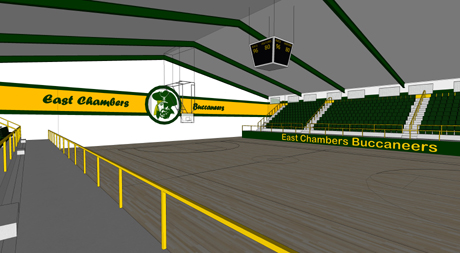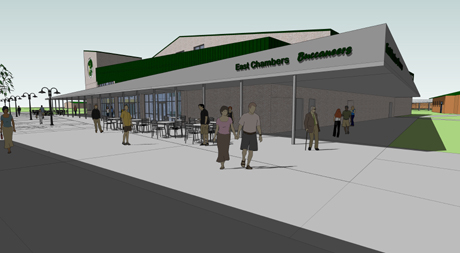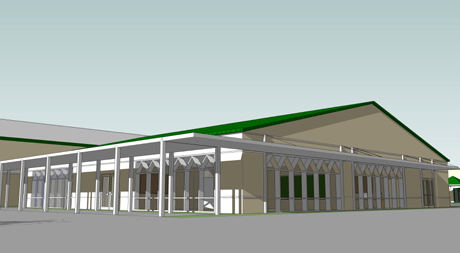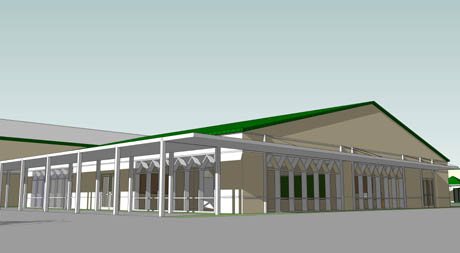Project Photos
Specs / Data
- 32,000 square feet
- 1,400 seats
PDF Project Files![]()
- Bond Poster Fact Sheet [9.73 MB]
- Bond Poster For High School Development [2.25 MB]
- Bond Poster For Junior High School Development [2.53 MB]
- Bond Poster For Elementary School Development [4.42 MB]
School Plan Fact Sheets
- Elementary School Plans [ 797 KB]
- Junior High School Plans [ 798 KB]
- High School Plans [ 824 KB]
Project Video
The East Chambers High School competition gymnasium project is part of a district-wide bond program to provide upgrades and additions to existing campuses. Designed for the basketball and volleyball programs, the competition gymnasium is separated from the existing track and football stadium by a new landscaped plaza. Located directly behind the home stand seating, the restrooms, concessions and lobby of the new gymnasium are also used for events at the adjacent stadium.
The competition gymnasium has spectator seating raised four feet above court level, accessible by ramps and stairs. Nearly 1,400 seats are provided in a combination of fixed chair seating and bleachers. Supporting spaces for the gymnasium include lobby, concessions, public restrooms (areas available for use by the track and football venues) home teams and visiting teams girls’ and boys’ locker rooms, training room, coaches’ offices and laundry.
The new competition gymnasium provides East Chambers High School with two gymnasiums for volleyball and basketball tournaments. This added flexibility will enable efficient scheduling of both the girls and boys teams’ after-school practices and prevent them from extending after hours. The location of East Chambers High School in Winnie, Texas on Interstate 10 makes this a likely site as a lucrative playoff venue, potentially filling local motels, hotels and restaurants.

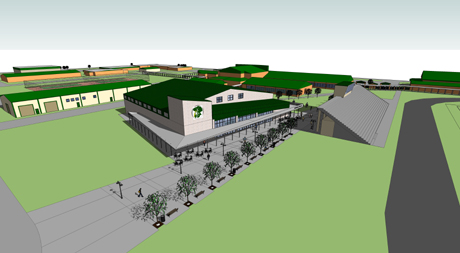

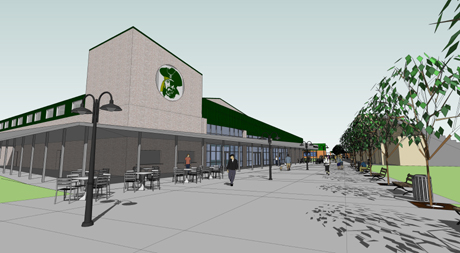
 " />
" />


